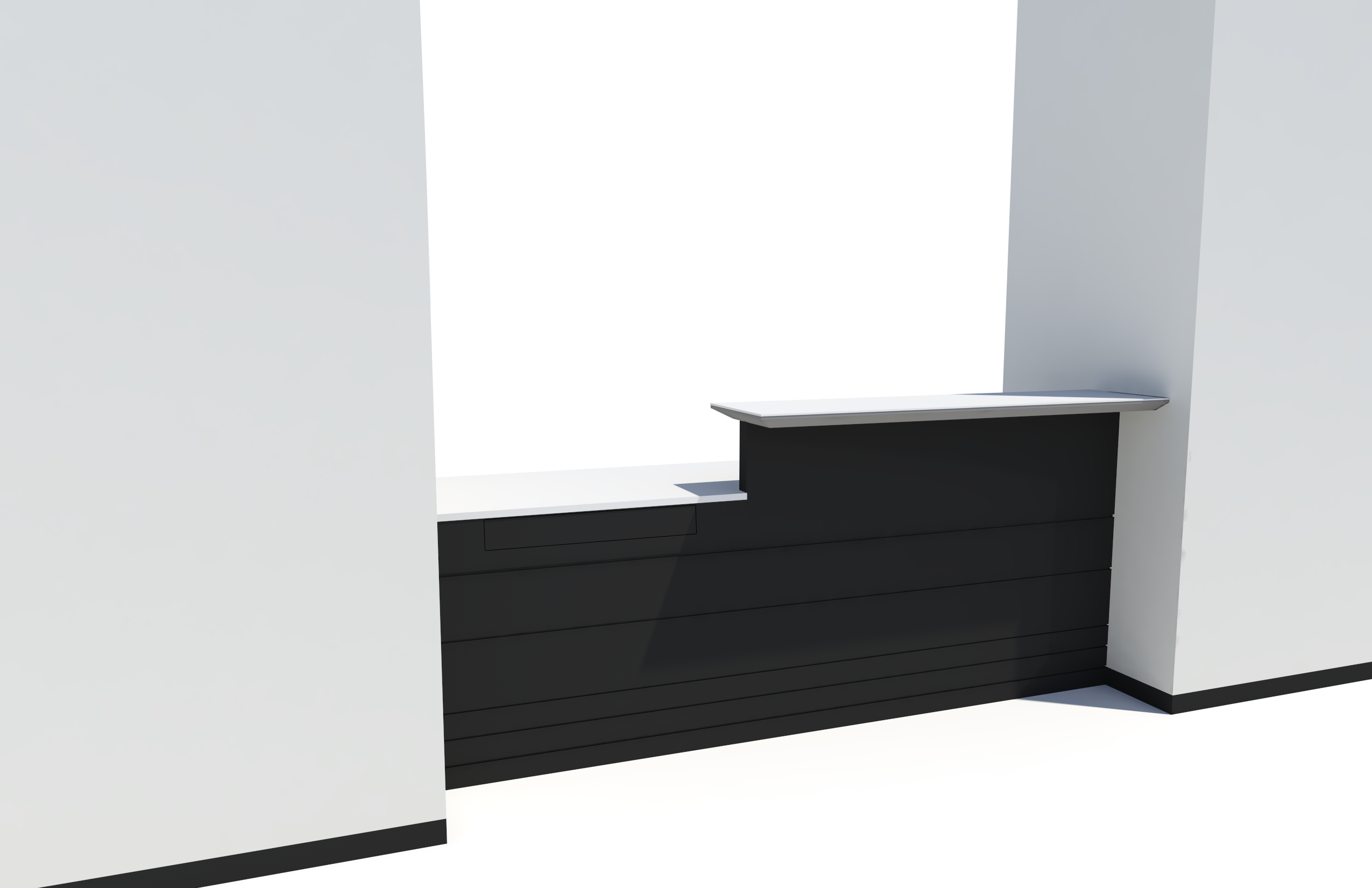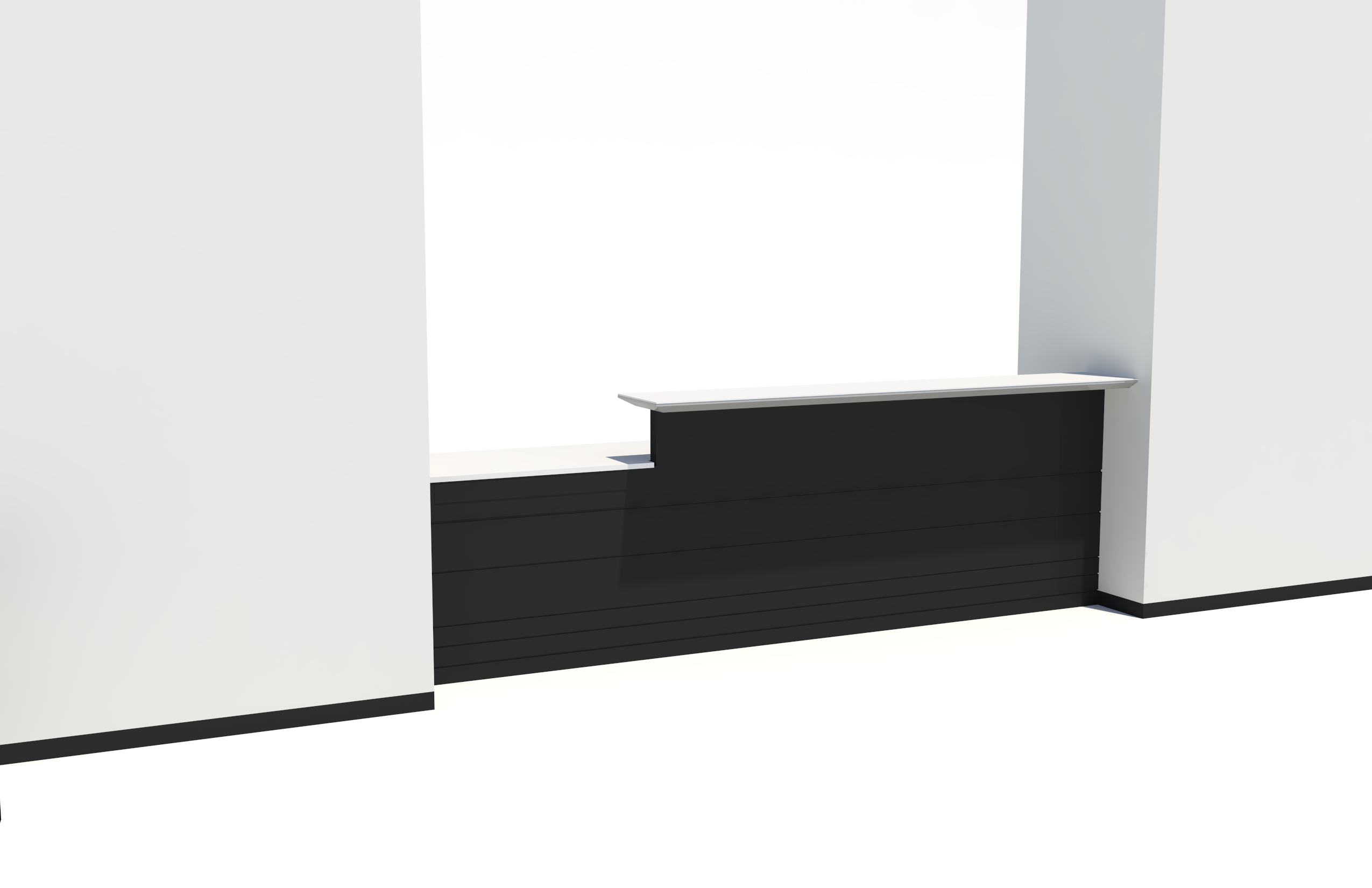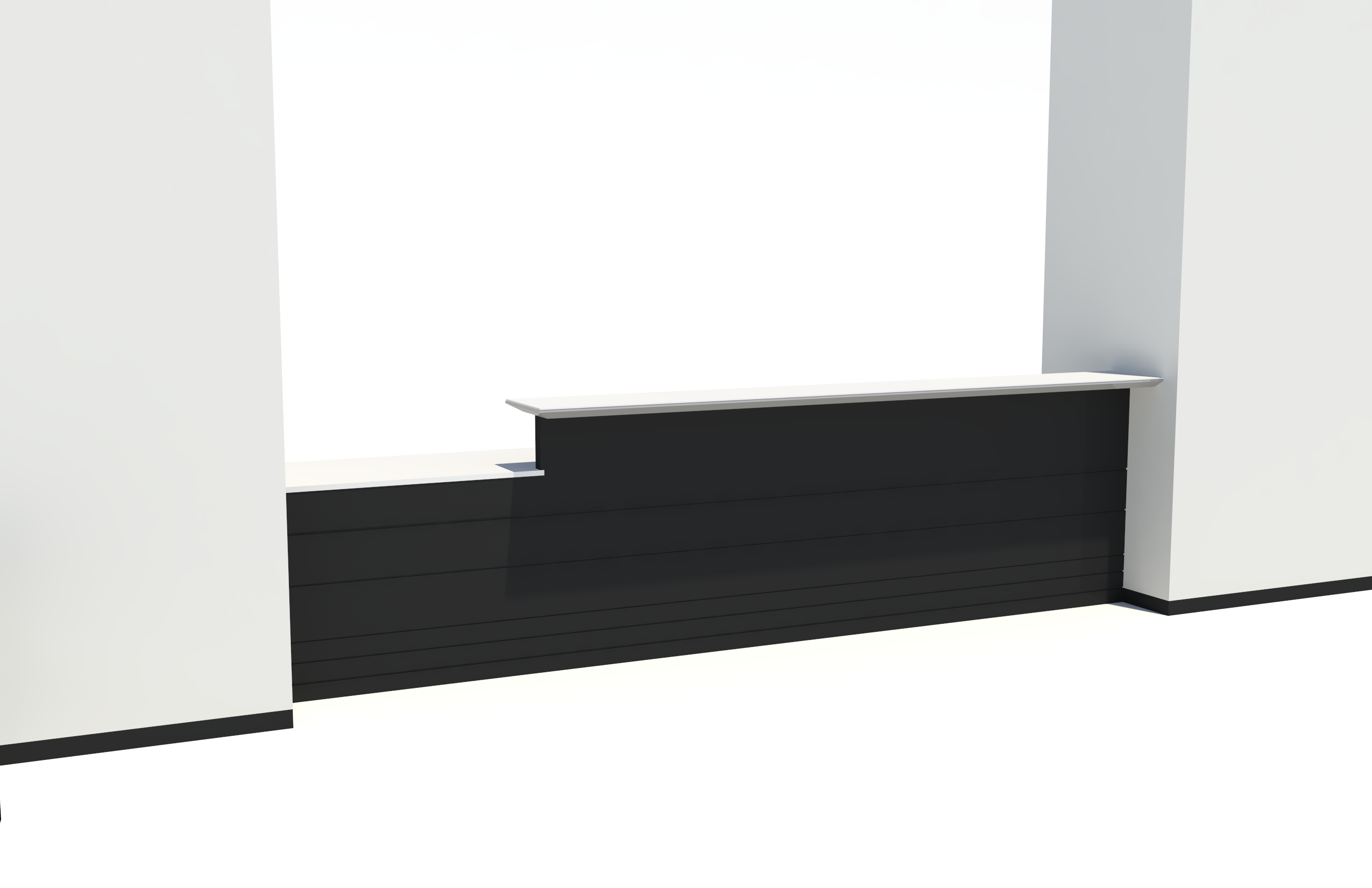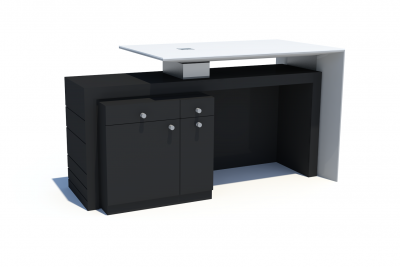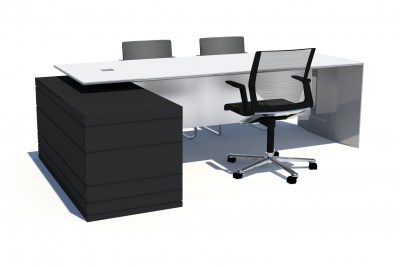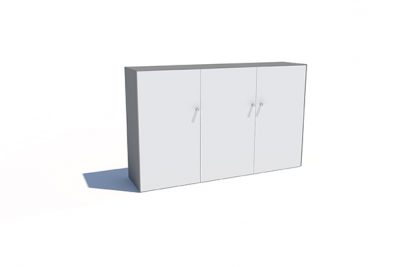Description: Custom length and layout which varies per floorplan layout. Dyed through black MDF front with reveal design. Transaction top with 36″ wide drop down for ADA access. Work surface in Egger Porcelain White Laminate. Wire chase included for cord management.
Each employee will have pedestal cabinet with box file and pencil drawer.
Final design is based on field measurements.
Security gate specifications should be taken into consideration during design phase.



