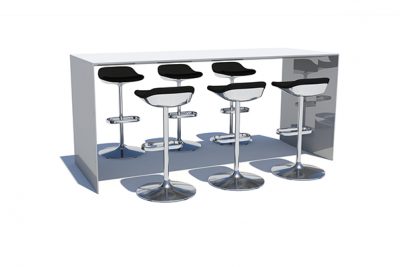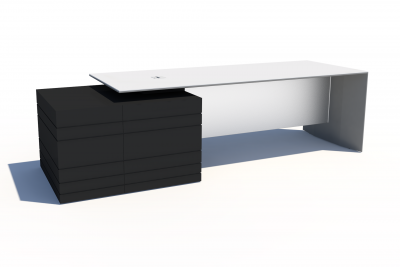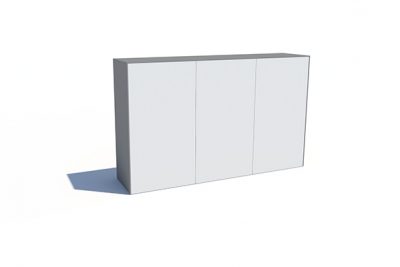Overall Dimensions: S1C 71 ½”w x 16 ½”d x 44 3/8”h
Description: Used throughout the customer zone. Various configuration options. Egger Porcelain Laminate work surface and Long Line Silver.
S1C – Access from both sides. 3 Storage units with shelves. Lateral files can be added for additional cost.
Main storage area for sales consultants
Used to separate work stations in open sales area
Placed behind the employee
Doors open to the employee side
If placed under a window, height should be compared to the height of the window sill. Credenza should not impede on window opening
If printer option is selected, printer dimensions should be compared to allowable area to ensure fit
Electrical required for printer options
Cabinets are lockable
Additional Hettich file hardware can be added for an additional cost
Anything placed on top of the credenza should have felt feet to prevent scratching of the long line silver
AP1- A Planter can be placed on top to create privacy





